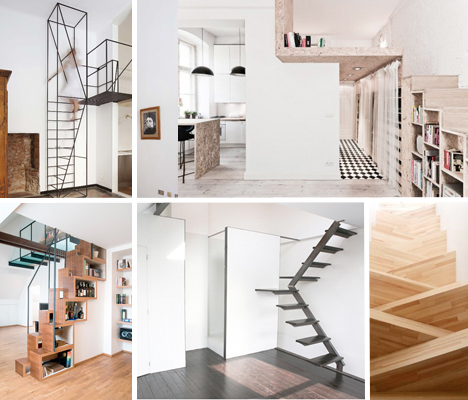All Articles
Learn more about staircase design principles, building codes, and best practices

The Science Behind Comfortable Stair Design
Explore the ergonomic principles that make some stairs more comfortable than others, and how to apply these in your designs.
Read More →
Understanding Staircase Building Codes Worldwide
A comprehensive guide to stair design regulations across different countries and regions, and how they compare.
Read More →.jpg?1654265144)
Choosing the Right Materials for Your Staircase
Compare wood, metal, concrete, and glass staircases - their pros, cons, costs, and best applications.
Read More →
Space-Saving Staircase Designs for Small Homes
Creative solutions for fitting comfortable, code-compliant stairs in tight spaces without sacrificing style.
Read More →
Staircase Safety Features Every Home Should Have
Essential safety considerations beyond code requirements to protect children, elderly, and all stair users.
Read More →
Renovating Existing Staircases: Challenges and Solutions
How to update old staircases while maintaining structural integrity and meeting current code requirements.
Read More →